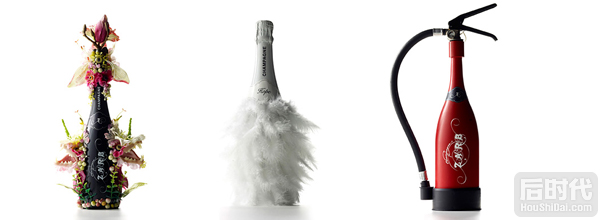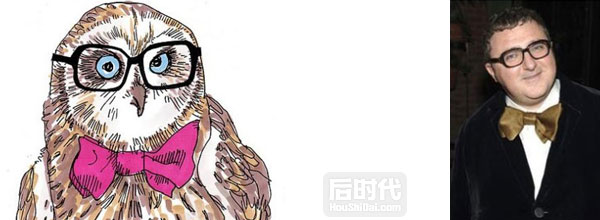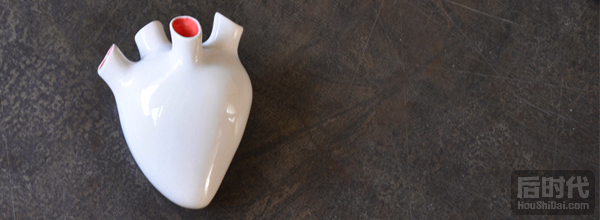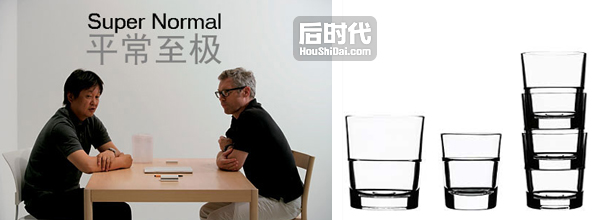金字塔房屋设计
很有创意的金字塔度假屋:
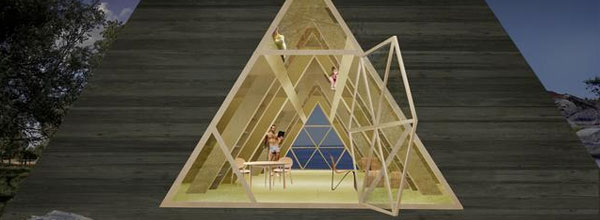
“This is a series of pre-fabricated summer houses that allows a great portion of social life on a relatively small space. While being a comfortable vacation home for a family it can also easily accommodate a large amount of guests thanks to a sleeping mezzanine floor. The house is pyramidal in its shape with a wood façade with a gap between each board allowing climbing. The house is divided into three floors; in the middle is the sleeping mezzanine located, sandwiched between an open social first floor with a kitchen and a living room, and the upper floor with the master bedroom with bathroom. Each guest bed can be reached through a hatch that connects with the outside, thus giving each guest its private entrance, a fire escape and a nice view from each bed. The upper floor has also hatches from the bedroom and the bathroom. The house will be for sale later this summer at Sommarnöjen, an exclusive Swedish summer house manufacturer that sells pre-fabricated houses from the leading contemporary architects in Sweden. The house can firstly be ordered in two different sizes; 45m2 and 90m2 but can also be adaptable upon request, perhaps as a vessel or a larger scale, such as a summer camp.

visiondivision 设计的一系列预制夏季房屋,可以作为家庭或夏令营的度假屋。这个锥型的房屋分为三层,中间层是睡觉的阁楼层,可以容纳大量的客人;一层是厨房与客厅;顶层是主卧室与浴室。每个客人与顶层主卧室的空间都有自己单独的开口,木制外观的木板之间有空隙可以攀爬。


房屋想象力:在山上,在海中,在沙漠…

金字塔房屋创意设计结构图

 RSS
RSS


