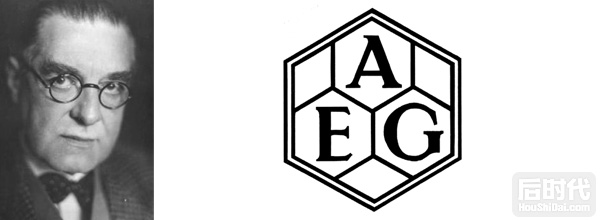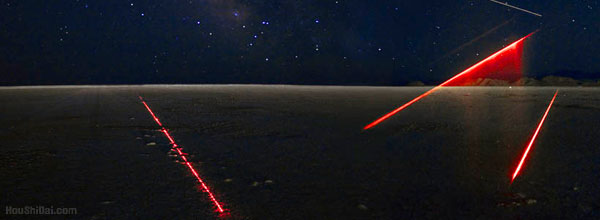凤凰城大头针瞭望塔设计
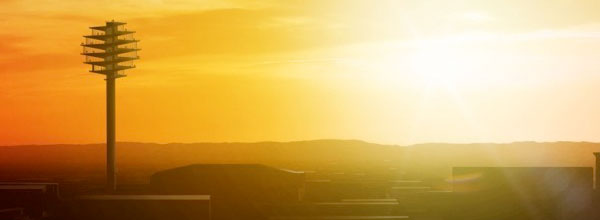
丹麦事务所BIG在美国亚利桑那州凤凰城打造的名为The Pin的瞭望塔。这瞭望塔集商场展厅餐厅于一体,在此你可以鸟瞰凤凰城饿美景,这绝对是以后凤凰城的地标建筑!



Here’s some more information from the architects:
BIG unveils Phoenix Observation Tower
BIG is commissioned by Novawest to design a 420 ft tall mixed-use observation tower to serve as a symbol for the city of Phoenix, Arizona.
Located in downtown Phoenix, the 70,000 sf Observation Tower shall add a significant structure to the Phoenix skyline from which to enjoy the city’s spectacular views of the surrounding mountain ranges and dramatic sunsets. Phoenix-based developer Novawest, commissioned the team to create a destination event to provide tourists and citizens of Phoenix alike the chance to enjoy the unique features of the Valley of the Sun.
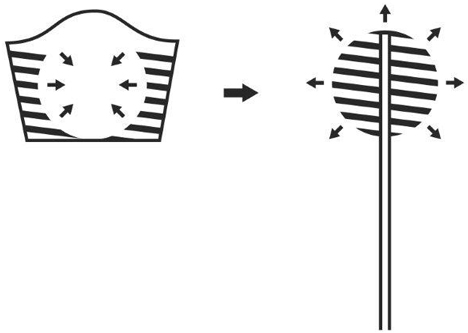
Above: simple concept diagram
The future observation tower is conceived as a tall core of reinforced concrete with an open-air spiral sphere at its top, resembling a metaphorical pin firmly marking a location on a map. The spiraling sphere contains flexible exhibition, retail and recreational spaces which are accessed via three glass elevators that connect the base with the summit and offer panoramic views of the city and the tower’s programs as visitors ascend or descend.
Walking downwards from the top through a continuous spiral promenade, the visitors of the observation tower experience all of the building’s programs in a constant motion, while enjoying dynamic 360 degree views of the city of Phoenix and the Arizonian landscape.
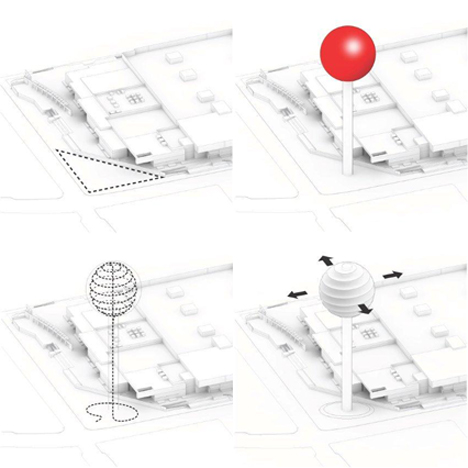
Above: design concept
The spiral layout combines the different programmatic elements and the circulation into a continuous dynamic twirling space which is proportioned according to the movement of the visitors, producing a unique viewing experience of the surroundings. Instead of a constant width, the spiraling promenade starts from zero at the point of arrival, reaches its maximum width at the middle, and shrinks back to zero at the point of departure. Separation between the programmatic elements within the sphere happens not through physical vertical barrier-walls, but softly through the slope and the height difference to preserve a total continuity and create a flexible space for exhibitions and events.
Once the visitors reach the middle of the sphere, they can choose to either conclude their journey by taking the elevator back to the ground, or continue to the restaurant levels at the lower hemisphere. The motion resembles a journey through the center of a planet, and a travel from the north to the south pole.
The base of the tower will serve as a public plaza offering shade, water features and a small amount of retail together with a subterranean queuing area. The tower will serve as a working model of sustainable energy practices, incorporating a blend of solar and other technologies.
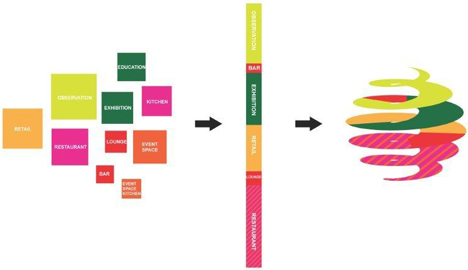
Above: accommodation diagram
Name: Phoenix Observation Tower
Type: Commission
Size: 70,000 square feet
Client: Novawest
Collaborators: MKA (structure), Atelier10 (sustainability), Gensler (local architect), TenEyck (landscape)
Location: Phoenix, Arizona
Country: USA
 RSS
RSS

