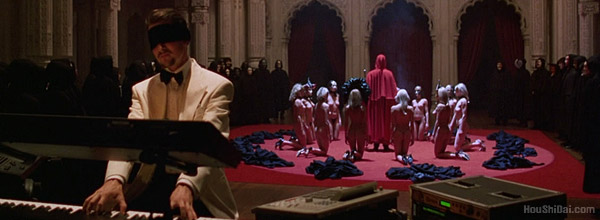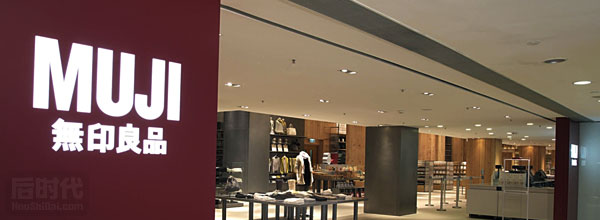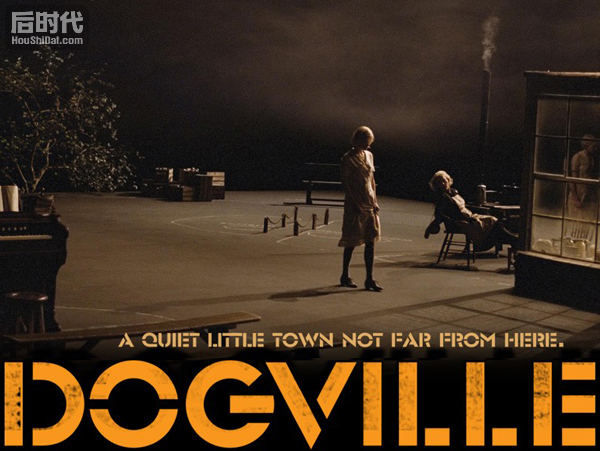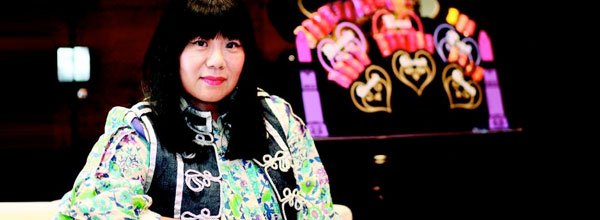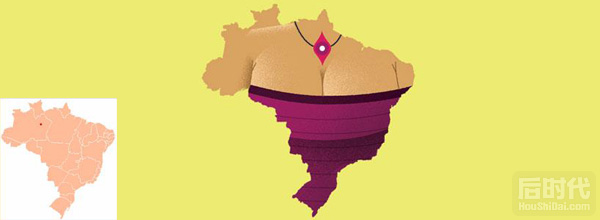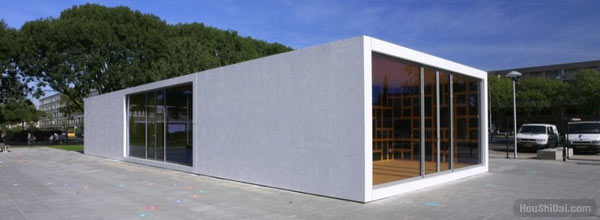йқ’жңЁж·іJun Aokiж—Ҙжң¬зҺ°д»Је»әзӯ‘и®ҫи®ЎеӨ§еёҲ

SIA AOYAMA BUILDING

SIA AOYAMA BUILDING is a high-rise office for rent that stands in the middle of the commercial district Omotesando, which houses increasing number of brand boutiques, as well as the terminal rail station Shibuya. The area contains a mix of residential and office blocks. Therefore, a building was designed that does not classify into either of those categories; a tower-like monolith with a seamless smooth surface.

йқ’жңЁж·ізҺ°д»Је»әзӯ‘и®ҫи®ЎдҪңе“Ғж¬ЈиөҸ

йқ’жңЁж·ізҺ°д»Је»әзӯ‘и®ҫи®ЎдҪңе“Ғж¬ЈиөҸ

В The building itself is 64m high, but consists of 9 stories from the ground floor, with a relatively high ceiling reaching to 4.9m. As a result, even with a minimized window area, sufficient natural light flows consistently to the full depth of the building. There are 7 types of windows, each quadrate with sides of 1.15m, 1.45m, 1.6m, 1.75m, 1.9m, 2.05m and 2.2m. They are placed methodologically, but at the same time in disarray, like a freehand drawing intended to be as accurate as possible.

йқ’жңЁж·ізҺ°д»Је»әзӯ‘и®ҫи®ЎдҪңе“Ғж¬ЈиөҸ

йқ’жңЁж·ізҺ°д»Је»әзӯ‘и®ҫи®ЎдҪңе“Ғж¬ЈиөҸ

йқ’жңЁж·ізҺ°д»Је»әзӯ‘и®ҫи®ЎдҪңе“Ғж¬ЈиөҸ

йқ’жңЁж·ізҺ°д»Је»әзӯ‘и®ҫи®ЎдҪңе“Ғж¬ЈиөҸ

N house is a house located in the new town suburb of Tokyo.

йқ’жңЁж·ізҺ°д»Је»әзӯ‘и®ҫи®ЎдҪңе“Ғж¬ЈиөҸ

йқ’жңЁж·ізҺ°д»Је»әзӯ‘и®ҫи®ЎдҪңе“Ғж¬ЈиөҸ

Surrounded by commercialized dwellings, an attempt is proactively made to include architectural elements that we often see in this area instead of neglecting the conventional landscape; a typical house-form, a chimney, drains, ornamental wrought iron fences and a square divided into 4 windows.

Since the principles that integrate these elements are extraordinary, ambivalence arises as the house gives both a homogenized and discordant look to the surrounding environment. 6.2m x 9.2m and 4.3m in height, the living room, which is the largest space in this house, is embedded in the basement.

йқ’жңЁж·ізҺ°д»Је»әзӯ‘и®ҫи®ЎдҪңе“Ғж¬ЈиөҸ

Hence, this steel concrete space becomes the platform of the house. Private rooms are mounted on top, as contrastive small-scaled cabins.

йқ’жңЁж·ізҺ°д»Је»әзӯ‘и®ҫи®ЎдҪңе“Ғж¬ЈиөҸ

йқ’жңЁж·ізҺ°д»Је»әзӯ‘и®ҫи®ЎдҪңе“Ғж¬ЈиөҸ

I is a house that is closed to the street but open as much as possible in the direction in which there is a view. Triangular windows that are large for a house of this size are situated in a suitable direction to introduce morning sunlight. Although the house occupies the maximum volume permitted by setback regulations, it appears to take the form it does, not because of external constraints, but for internal reasons.


В The exterior walls and the roof are made of waterproofed reinforced concrete, and an outer вҖңshellвҖқ of styrofoam and strip flooring has been applied over them. Inside, floors have been built to make the best use of the openings in the shell; there is even a floor with a ceiling height of 1.6 meters.




В Inside, a sealer used as a base coating for paint was applied over the concrete to eliminate some of the irregularities of the surface, and a clear paint was then applied over that. The irregular white pattern that results from the remaining unevenness of the surface gives the wall a distinctive appearance.

йқ’жңЁж·ізҺ°д»Је»әзӯ‘и®ҫи®ЎдҪңе“Ғж¬ЈиөҸ

йқ’жңЁж·ізҺ°д»Је»әзӯ‘и®ҫи®ЎдҪңе“Ғж¬ЈиөҸ

йқ’жңЁж·ізҺ°д»Је»әзӯ‘и®ҫи®ЎдҪңе“Ғж¬ЈиөҸ
 В
В
JIN CO., LTD.design

JIN CO., LTD Office building located in the suburbs of Maebashi-city. Three storied building, consists of the work space and warehouse on the 1st floor, office on the 2nd floor and the conference room and the staff canteen on the 3rd floor.
В 
The facade of the 1st and the 2nd floor is covered by the perforated folded plate screen for security and privacy reason resulting the whole building to be appeared like two rectangular parallelepiped volume piling up keeping a littile distance. Cemented excelsior board is mainly used for interior.
В 
Both the cemented excelsior board and perforated folded plate are painted white while leaving the texture The asphalt of the parking lot is also painted white indicating the park place by leaving black every other park. The whole building concerns the relationship between the surface and the substance.
В 
йқ’жңЁж·ізҺ°д»Је»әзӯ‘и®ҫи®ЎдҪңе“Ғж¬ЈиөҸ
В 
йқ’жңЁж·ізҺ°д»Је»әзӯ‘и®ҫи®ЎдҪңе“Ғж¬ЈиөҸ
В 
йқ’жңЁж·ізҺ°д»Је»әзӯ‘и®ҫи®ЎдҪңе“Ғж¬ЈиөҸ

йқ’жңЁж·ізҺ°д»Је»әзӯ‘и®ҫи®ЎдҪңе“Ғж¬ЈиөҸ

[иҜ·дҝқз•ҷпјҡеҗҺж—¶д»Ј http://www.houshidai.com/]
 RSS
RSS

